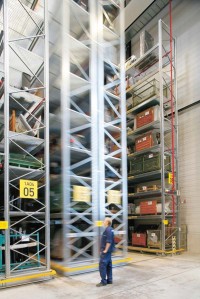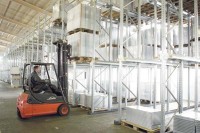 By Matt Grierson, Sales Director, Dexion Comino
By Matt Grierson, Sales Director, Dexion Comino
With warehouses and distribution centres now operating under tight budgets, while still being required to meet customer demand, warehouse optimisation can be an essential means of increasing a company’s productivity. Whilst there are many tactics for the effective storage of goods, a two-pronged approach, namely minimising space wastage and maximising space utilisation, offers the best results.
USING THE CUBE
Inadequate use of space is inefficient and results in poor warehouse optimisation. Warehouse storage suppliers, such as Dexion, use the latest 3D modelling-technology to maximise the cubic-space. By using ALL of the space available, including the TOTAL floor-space and height of the building, companies can minimise outgoings including heating and lighting. Many operations only utilise the first 4 or 5 metres of a building’s height, leaving empty space up to the roof or don’t consider the alternative more compact storage systems for slower moving or similar goods.
LAYOUT ASSESSMENT
A professional assessment can identify the most effective layout of a warehouse whilst taking into consideration possible plans for future expansion. Undertaking a review of your existing space utilisation is advisable before investing in other options, for failure to do so may result in duplicating poor space utilisation into any new plans.
SELECT THE CORRECT EQUIPMENT
A basic rule for maximising warehouse optimisation is evaluating and selecting the most space- efficient storage equipment to increase storage density. An analysis of product inventory levels and cubic order activity can accurately define storage requirements.
MINIMISING AISLE WIDTHS
Assessing material handling equipment requirements throughout the facility can often identify operating aisles that can be reduced in width to Narrow-Aisle (NA) and Very-Narrow-Aisle (VNA). NA configurations with articulated trucks and VNA with man-up turret trucks vary in storage density and equipment price points. Both solutions offer immediate access to each storage unit (SKU). If maximising headroom, the system needs to be designed for full throughput and storage capacity. However, prior to making such major changes, it is important to consult a company that has particular expertise in NA and VNA installations and which can provide a range of solutions including design.
OPTIMISING LOCATIONS
 Optimising the size of product locations can reduce space requirements. By performing a product slotting-analysis on the reserve storage or forward picking areas, the right location sizes can be defined, increasing the density of storage and reducing space requirement. This approach can also be linked to a stock usage assessment, which can release space used to store obsolete or slow moving goods.
Optimising the size of product locations can reduce space requirements. By performing a product slotting-analysis on the reserve storage or forward picking areas, the right location sizes can be defined, increasing the density of storage and reducing space requirement. This approach can also be linked to a stock usage assessment, which can release space used to store obsolete or slow moving goods.
SYSTEM SOLUTIONS
Choosing the correct racking system is essential for warehouse optimisation. Many storage systems provide flexibility thereby allowing for expansion as volume increases. Expert companies, such as Dexion, will be able to advise on the ideal systems for your warehouse. Assessing the system requirements however will necessitate asking questions typically covering the following areas: –
a) What sizes of pallets and loads will need storing?
b) What load capacities will be needed?
c) Do the loads have special storage or handling requirements?
d) Is access required for order picking?
e) How frequently goods are picked and throughput each day/shift
f) What clearances are required for safe and efficient operation?
g) What type of mechanical handling equipment is required?
PICKING AREAS
Empty space above a picking-area could be used to accommodate additional product inventory. When replenishment is required, product is simply transferred from overhead storage to the picking area below, reducing re-stock times and the need for alternative storage. Specialist companies, such as Dexion, can advise on the optimum design for fast, reliable picking operations. A traditional pallet racking arrangement can also be turned into multi-floor picking areas by placing floors, suspended from the racking, in redundant forklift truck aisles.
MEZZANINES
Mezzanines are another effective way to generate extra floor space and improve personnel and traffic flow patterns. These raised work areas can be used for a variety of needs such as additional storage, office space, value-added services, quality assurance, processing equipment, supply storage, parts rooms or archive storage.
PLANNING
Consultation with a storage expert is paramount for warehouse optimisation both for new builds and existing facilities. Whatever your requirement it necessitates a professional approach from an experienced and well-established storage and shelving company, which will survey the building, discuss your requirements and understand your needs. From this, the ultimate configuration can be achieved using planning aids, e.g. 3-D computer modelling and warehouse simulation programmes which will generate the layout of the racking, shelving or other storage systems. Such planning will not only help reduce risk but also improve operational performance.
CONCLUSION
 Utilising the expertise of a company such as Dexion will ensure that in-depth expert planning is conducted prior to commissioning any new design or construction of a warehouse, enabling the optimum size and shape of warehouse to be built. However, the redesigning an existing warehouse layout can sometimes result in a more efficient and time saving arrangement, eliminating the need for additional storage space or costly warehouse extensions.
Utilising the expertise of a company such as Dexion will ensure that in-depth expert planning is conducted prior to commissioning any new design or construction of a warehouse, enabling the optimum size and shape of warehouse to be built. However, the redesigning an existing warehouse layout can sometimes result in a more efficient and time saving arrangement, eliminating the need for additional storage space or costly warehouse extensions.
Dexion Comino Ltd
Tel: 0870 224 0220
Email: enquiries@dexion.co.uk




Comments are closed.