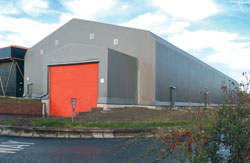Welcome to the World of flexible building solutions
Since 1968 Rubb Buildings has been a world leader in the design, manufacture and installation of engineered fabric structures. Designed for future flexibility, the structures can be constructed for permanent use, or can be easily modified, extended, dismantled or stored and erected elsewhere, as the customer's needs change. The buildings can be effectively insulated, heated or air-conditioned to provide the perfect storage environment for a wide range of goods and facilities.
 Two projects demonstrate the versatile nature of the construction and materials used to provide two very different uses. Two projects demonstrate the versatile nature of the construction and materials used to provide two very different uses.
The construction of a warehouse for Twinings the global tea traders at Royal Quays, North Shields, was required to provide extra storage capacity to handle the increased production and change in product lines to be handled at the North of England facility. The BVE type building is 52.5 metres in length with a span of 24 metres and 6 metre high sidewalls. Vehicle access to the warehouse is via the 7.5 metres x 5 metres high loading bay extension with high roller shutter doors. The warehouse features a partially translucent roof providing natural balanced source of light and a 7.5 metre wide loading bay extension. The size of the loading bay provides enough space for two articulated lorries to simultaneously enter the site under cover, allowing the transfer of goods onto the shelving racks to be done quickly and efficiently.
When Tesco, the UK's top supermarket chain commissioned Rubb Buildings to provide the Distribution Centre with a new vehicle maintenance service unit in Barlborough, near Chesterfield, the key requirement was to provide a modern, clean, efficient facility to wash and service a fleet of articulated lorry trailers. Rubb Buildings met the challenge by providing a BVR building with a span of 14 metres x 18 metres length and 6 metre high side-walls. The facility has been constructed to accommodate two articulated trailers at a time. Access to the building is via two separate high roller shutter doors. The location of the doors allows the vehicles to reverse the trailers into the garage, position the trailer within the work bay and disengage leaving the trailer fully under cover for the maintenance crew to begin work. The use of a white semi translucent roof fabric provides a bright interior and safer working environment. Energy costs are lower because the need for artificial lighting is reduced in daytime hours. In addition, the heat reflectivity of the white roof surface helps keep the building cooler.
The Rubb organisation, with production facilities in Great Britain, Norway and the United States is recognised as a world leader in the design, development and manufacture of relocatable structures and is quality certified to ISO9001: 2000.
|
|
|
For further information please contact:
Rubb Buildings Ltd
Mr Ray Colby
Sales Manager
Tel: 0191 482 2211
www.rubb.com |
|
|
|